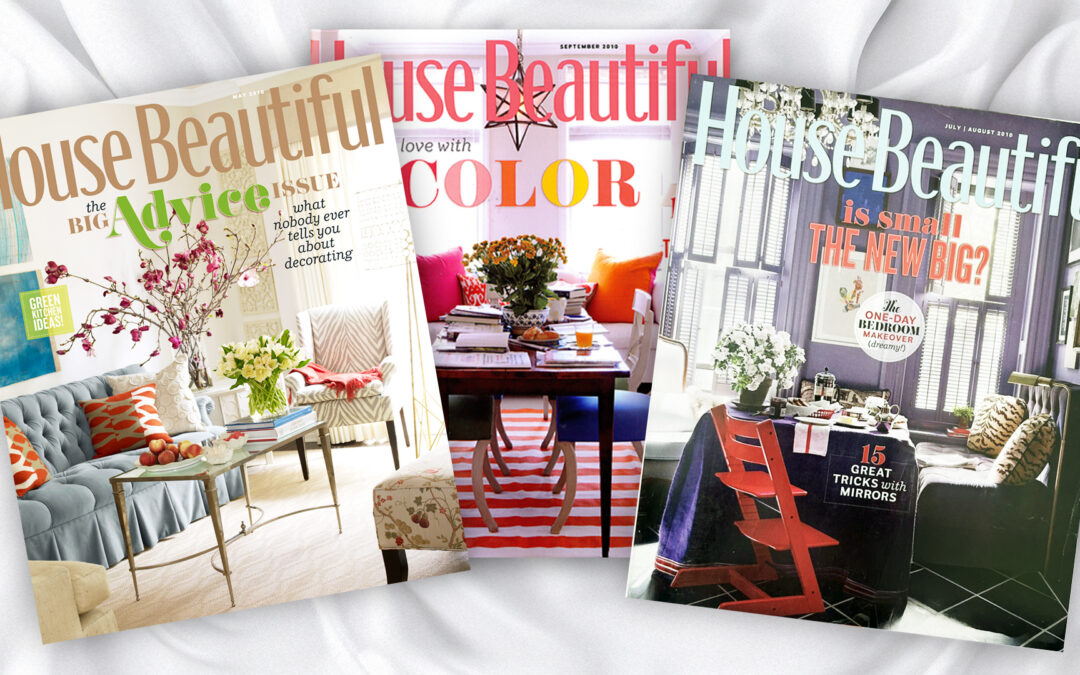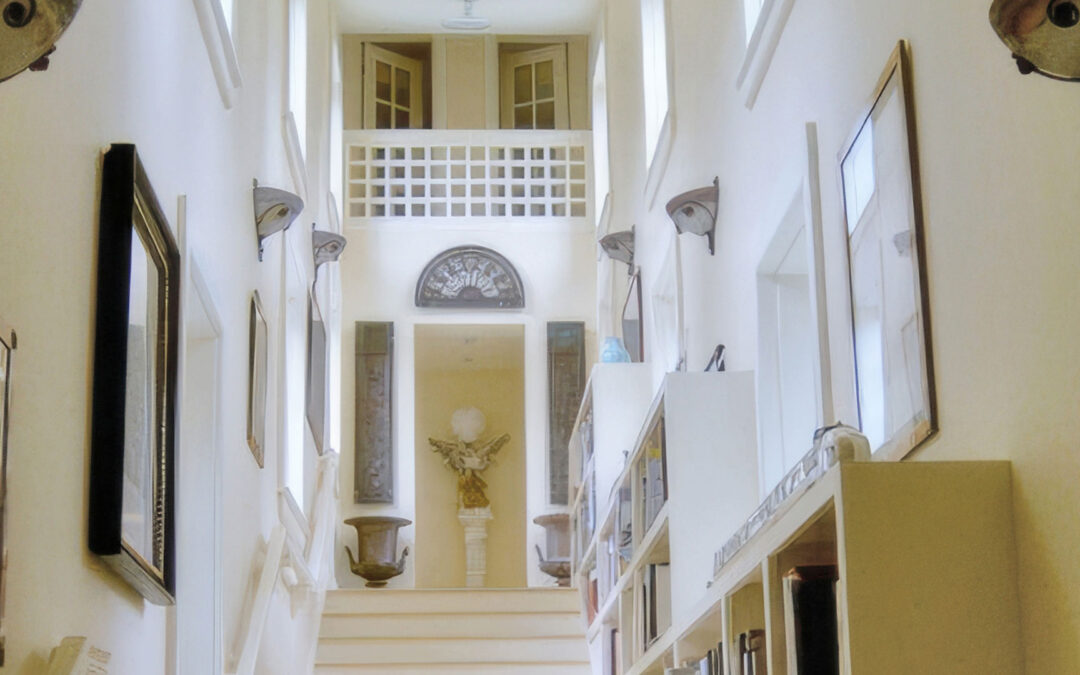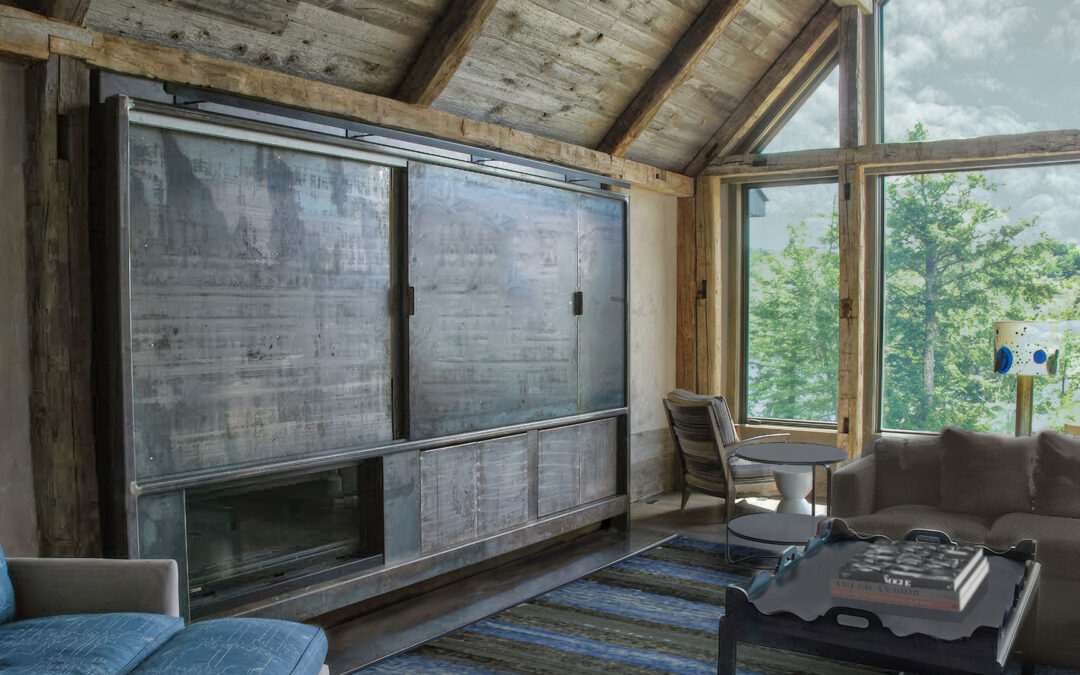
Annie Selke’s Home Makeover
Annie Selke, the visionary founder of Pine Cone Hill, is a celebrated name in the world of home design, known for her passion for creating vibrant, stylish, and approachable interiors.
With an eye for timeless patterns, rich textures, and fresh color palettes, Annie has redefined how we think about home décor, making it both luxurious and livable. Since launching Pine Cone Hill in 1994, her signature designs have inspired countless homes, blending comfort with sophistication. Annie’s commitment to quality and creativity has built a beloved brand and cemented her reputation as a leader in the industry.
In 2010, Annie embarked on a series of life changes, including moving into a 1960s ranch-style home that required a comprehensive renovation. With the expertise of Lou Boxer Builder, the transformation brought new life to the space. That same year, House Beautiful documented the journey in a series of articles, capturing every step from start to finish.
Click the links below to explore the full story.
- House Beautiful, February 2010 – “Makeover: Annie Selke – Part 1: The Inspiration”
- House Beautiful, March 2010 – “Makeover: Annie Selke – Part 2: Rethinking the Floor Plan”
- House Beautiful, April 2010 – “Makeover: Annie Selke – Part 3: The Facade Gets a Facelift”
- House Beautiful, May 2010 – “Makeover: Annie Selke – Part 4: The Kitchen/Dining Room”
- House Beautiful, June 2010 – “Makeover: Annie Selke – Part 5: The Master Suite”
- House Beautiful, July/August 2010– “Makeover: Annie Selke – Part 6: The Living Room”
- House Beautiful, September 2010 – “Makeover: Annie Selke – Part 7: The Lower Level”
- House Beautiful, October 2010 – “Makeover: Annie Selke – Part 8: The Garage”
- House Beautiful, November 2010 – “Makeover: Annie Selke – Part 9: What I Learned…”

